GALLERY | Inside the £150m Paterson cancer research centre
It is impossible to miss the 270,000 sq ft building as it towers over its neighbours in Withington.
The Paterson building features more than 113,000 sq ft of laboratory space for the carry-out of medical research, ranging from cancer prevention and treatment to living with and beyond the disease.
Almost double the size of its predecessor, which burned down in 2017, the Manchester facility contains the state-of-the-art equipment required to assist the process.
Arup was the structural, civil, and building services engineer for the £150m scheme and was involved from the get-go.
“For us to be the longest serving member of the team, that’s a privilege”, said Matthew Holden, former director at Arup and building engineering group lead on the project.
The team’s hard work is visible today in the concrete columns present throughout the building, which Holden describes as Arup’s “fingerprints”.
Housing scientists, clinicians, and operational staff, the Paterson building is the result of a partnership between The Christie, Cancer Research UK, and The University of Manchester.
“It’s quite a unique building to get those three types of stakeholders in one building, but it will do and already is doing amazing science because of that”, said Ged Couser, project manager and principal architect at BDP, which designed the scheme.
Couser explained the ‘Team Science’ initiative embedded in the building’s brief.
The Paterson building offers a number of collaborative workspaces throughout, which “encourages research across a number of professions and disciplines with the common aim of furthering cancer research”, he said.
This collaborative approach continues around the building.
Holden described the “special” nature of the Paterson, holding doctors, scientists, and patients in close proximity, with The Christie Hospital on one side of it and the Oglesby Cancer Research Building on the other.
“It’s not just a science institute behind a barbed wire fence, but a public building on a public street in a very public hospital campus.”
Couser echoed Holden’s remarks, highlighting the “amazing advantages” of the Paterson building being sat on Europe’s largest cancer patient cohort, which facilitates the data-driven process of the future.
“All the data that is being produced next door will go straight into the science and research that is going on in the building.”
Central to this research is the Biomarker Cancer Centre, situated within the facility. Couser explained the importance of this feature.
“Biomarkers are core to the vision of delivering precision medicine in cancer care”, he said.
“They are essential to predict and monitor tumour response to therapy, enabling more personal treatments that maximise benefit’ improve outcomes and reduce harm to the patient.”
But what does this mean for the future?
Holden acknowledged that no one really knows what direction of travel science may take, which posed a challenge when designing a building fit for the future.
“Our design process is all about compromise, how you find the best compromise between the science and the role the building plays and taking advantage of the site.”
“It’s about saying ‘what might happen?’”, he said.
“Building in that flexibility is the important thing.”
Now, we can see this compromise working in real life. With construction having completed in May, labs have had the chance to move in and the building is finally in occupation.
Plans for the research centre were approved in August 2019, despite resident backlash regarding the scheme’s height and scale.
The Paterson cancer research centre sits off Withington’s Wilmslow Road. The £150m scheme was funded partly by investment from the partnership, as well as charitable funding.
Learn more about the innovations in developing life science labs. Book your Life Sciences Property Update ticket.
Click on any image to launch gallery. All images provided by BDP.


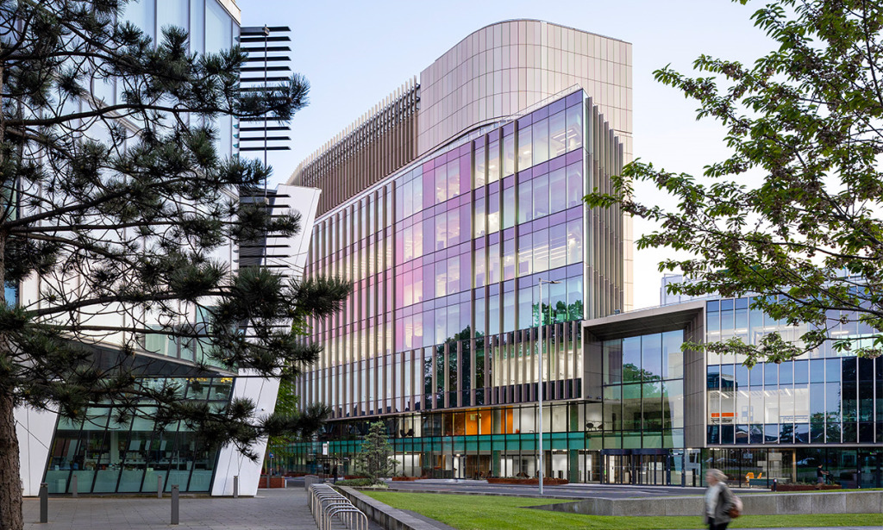
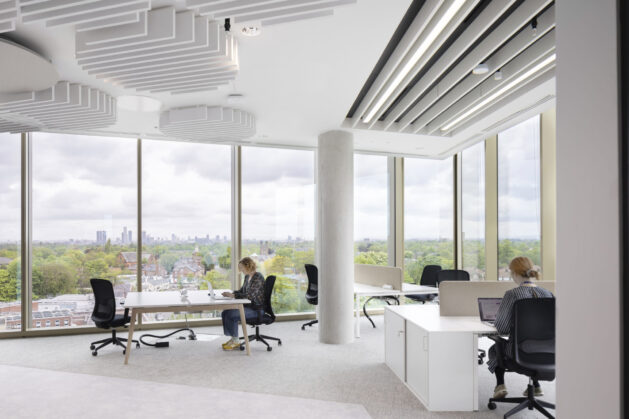
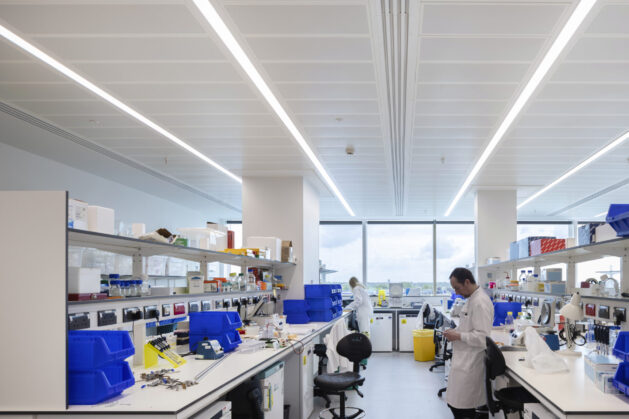



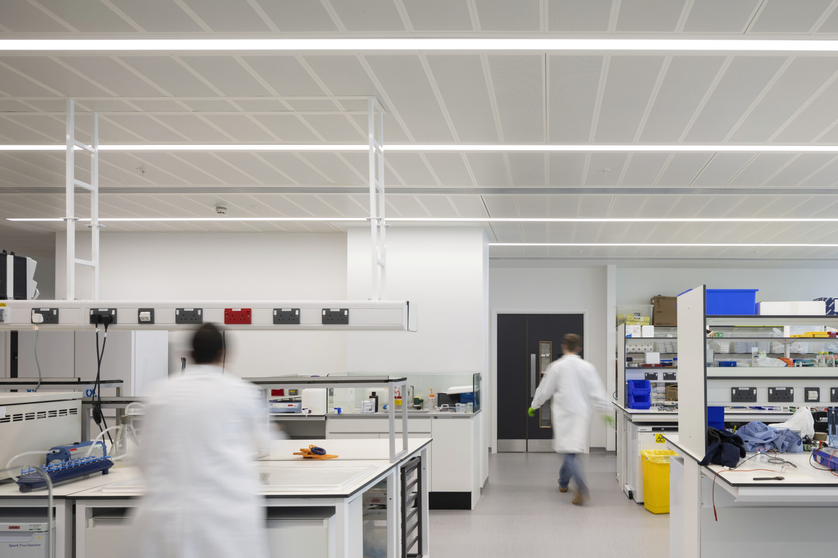



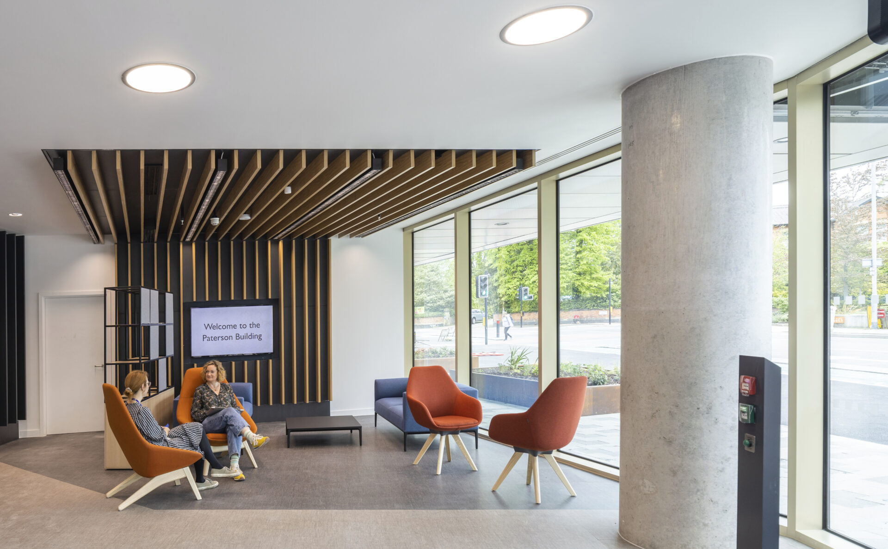
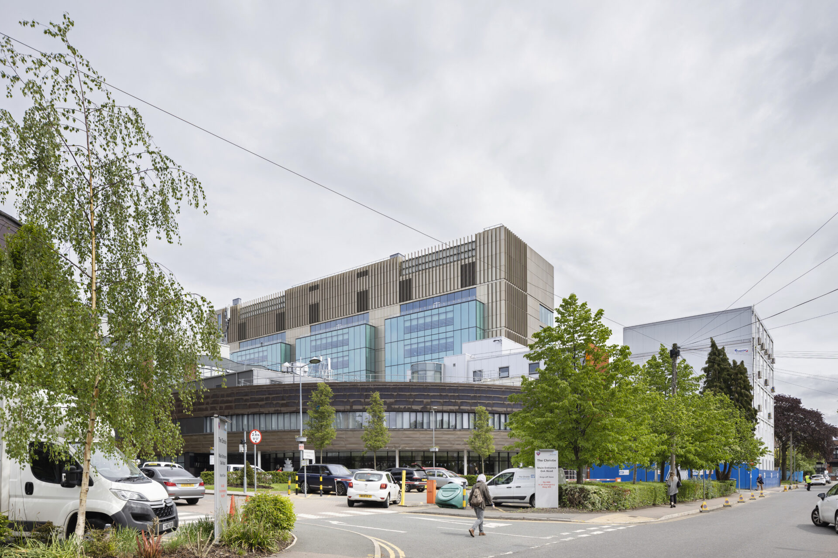

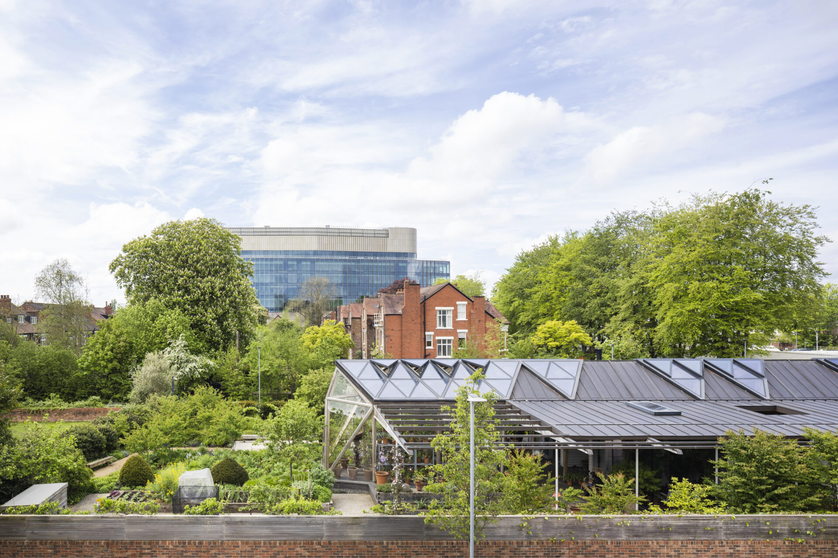
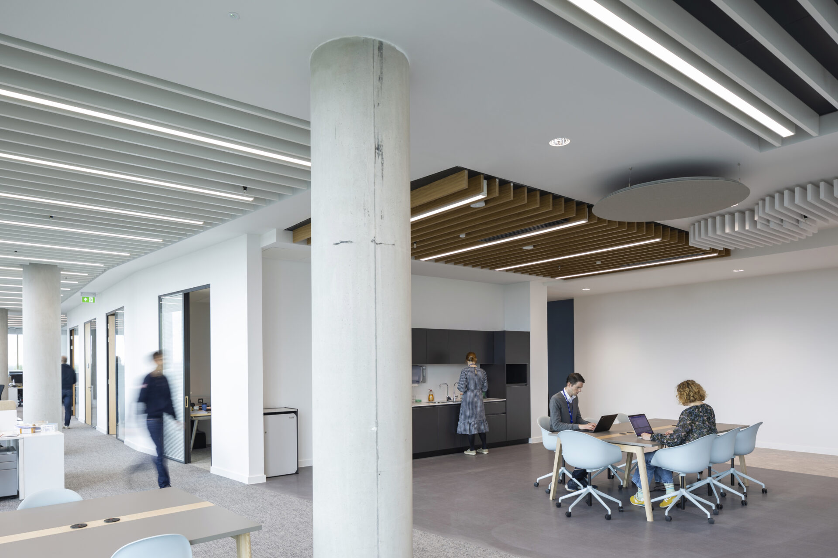
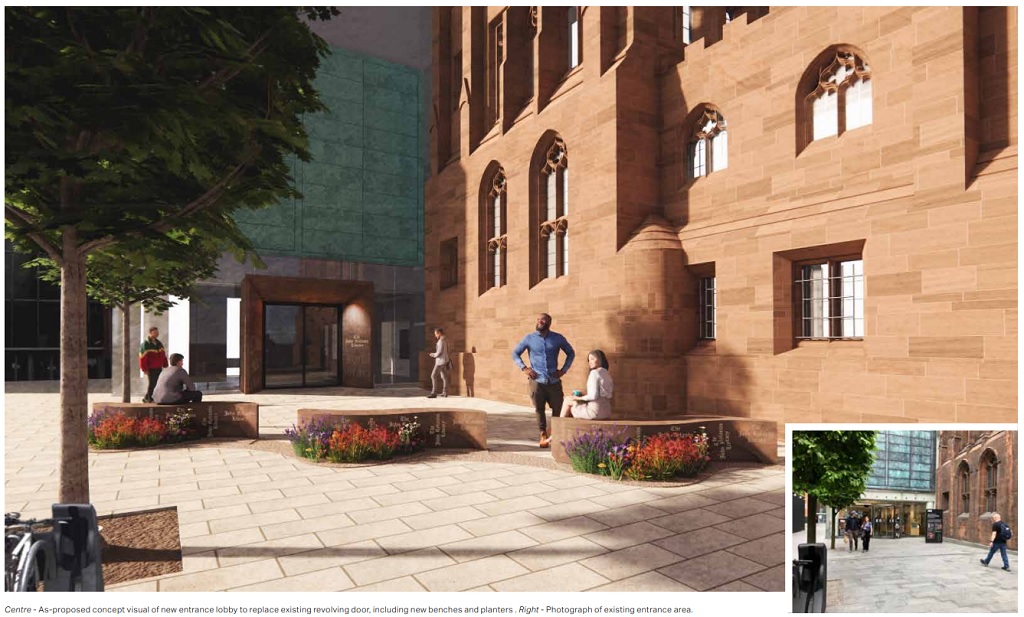
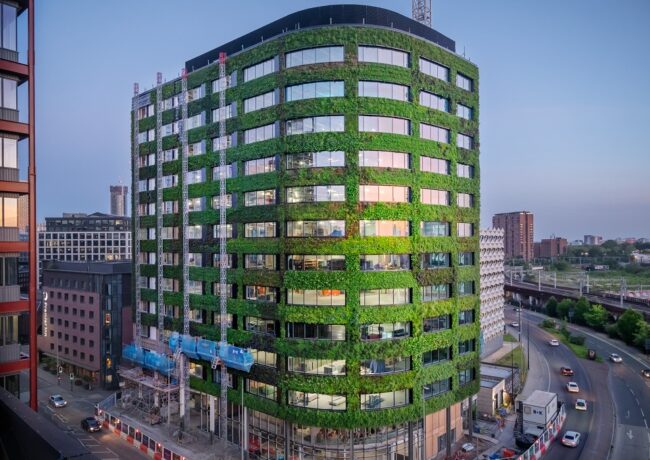
Excellent asset for not just the region, but the whole country – research & treatment under one roof
By Anonymous
Absolutely fantastic architecture. This is a great example where we can be bold with public sector buildings and the work all employees of the hospital do is outstanding. Thank God common sense prevailed when the NIMBYs were up in arms over height, in what is a pretty run down densely populated urban area.
By Ian
A truly hideous building.
By Nora Smith
just a bit meh really for £150m.. uninspiring interiors – bland facades. BUT a brilliant project in terms of what it is delivering for research / treatment in the NW.
By Anonymous
It’s hard to criticise the incredible work that this facility will support, and we should be proud that it is happening in Manchester. But the scale is grossly inappropriate for the locality which is dominated by two- and three-storey residential. Did the building really need to be twice the height of the one which sadly burnt down? Having lived for two years opposite the Oak Road entrance, I experienced the daily issues caused by traffic and parking – the exhaust fumes from cars idling, the honking horns from drivers road rage, the constant blocking of driveways. To massively increase the floor space of the facility without addressing these issues is a slap in the face of all of the local residents. @ian – to the south of the Christie are some of the highest value properties in South Manchester, so I’d disagree with your assertion, although I’m not sure why an area being deprived means the views of the locals are any less valid?
By Ardy
This will massively improve health outcomes in an are where poor health is an huge issue. Where else would you put this facility apart from next to a hospital that specialises in cancer treatment. Public buildings tend to be as big as they need to be. I have a lot of sympathy for residents who have lived near the hospital for a long time but those who move there now must be aware of the parking issues around there and make their choice accordingly!!!
By It’s difficult
It’s a really high quality building and has undoubtedly improved the area aesthetically as well as in terms of what it can bring to the city in respect of research and health outcomes.
Of course there will additional traffic generated but what was the alternative? Planning is about resolving competing demands and priorities, not capitulating to a vocal minority.
By Anonymous
Hope some of that research space is going to go to seriously researching therapies other than just chemo like immunotherapy and even press pulse research…we need more of this.
By Charles
No one can deny the excellent work that will be undertaken inside the building, but I am sorry this is a definite nomination for the Carbuncle Cup, truly hideous architecture.
By Anonymous
Well since Didsbury has apparently gone downhill pretty rapidly since I last visited (/S) and the number of unhappy neighbours who have to look at this admittedly functional research facility I fancy my odds on snapping up some cut price property! I don’t mind it in the slightest. Although maybe I’ll hold off until they’ve completed the HS2 vent shaft in the carpark.
By H
Excellent design
By Anonymous
Excellent wham the Christie does. The building is truly hideous though. It doesn’t have to be at the same height as the surrounding houses – many great civic buildings are high and are designed to stand out. The building just needs better massing and material palette, that’s all.
By SW
What materials would SW prefer? Gold perhaps. The a online planning drawings show glazing and anodised aluminium. They are very high quality and expensive materials as renekar will tell you! So much ignorance and nonsense on this chat
By Baffled