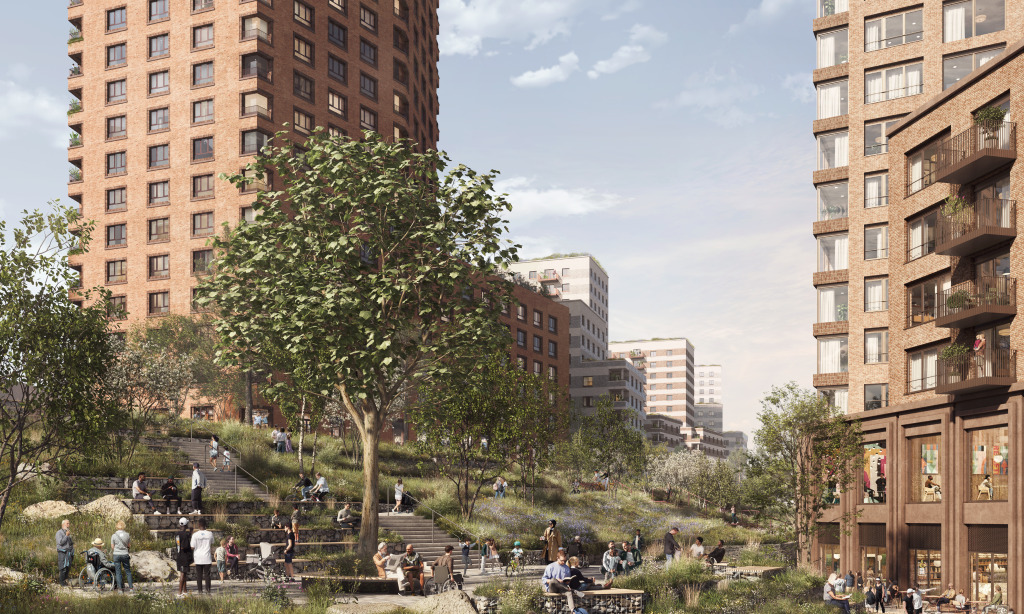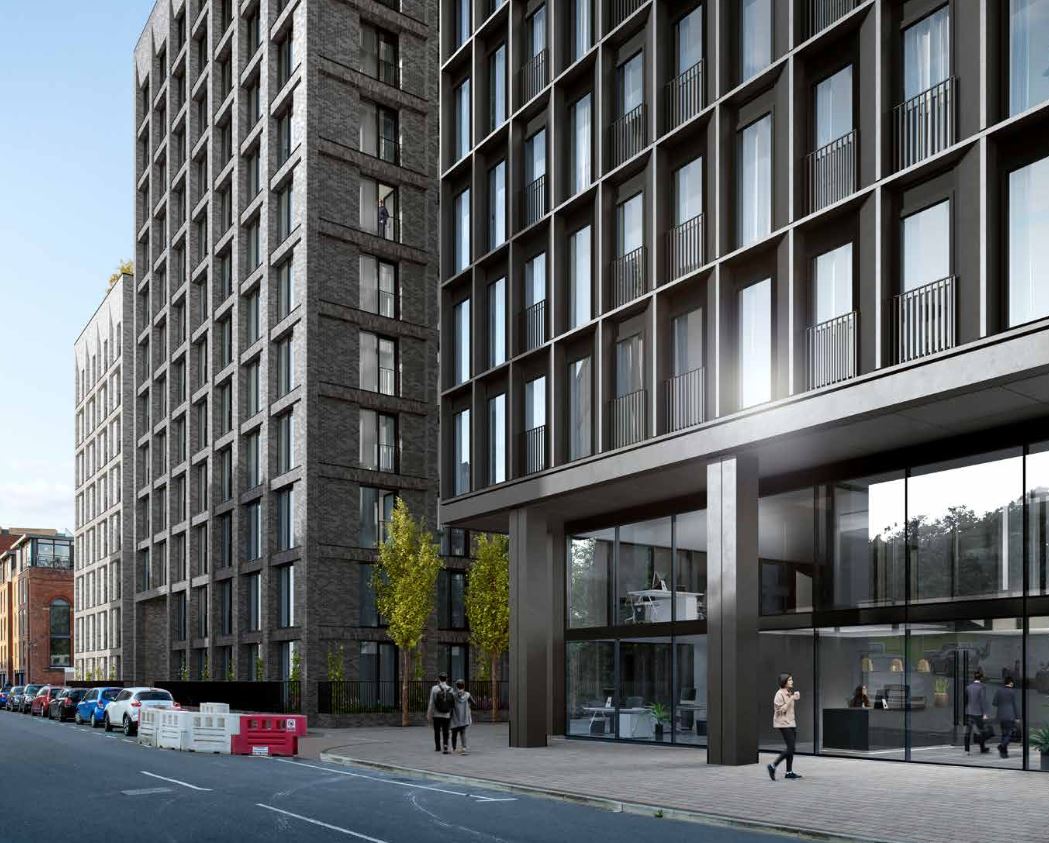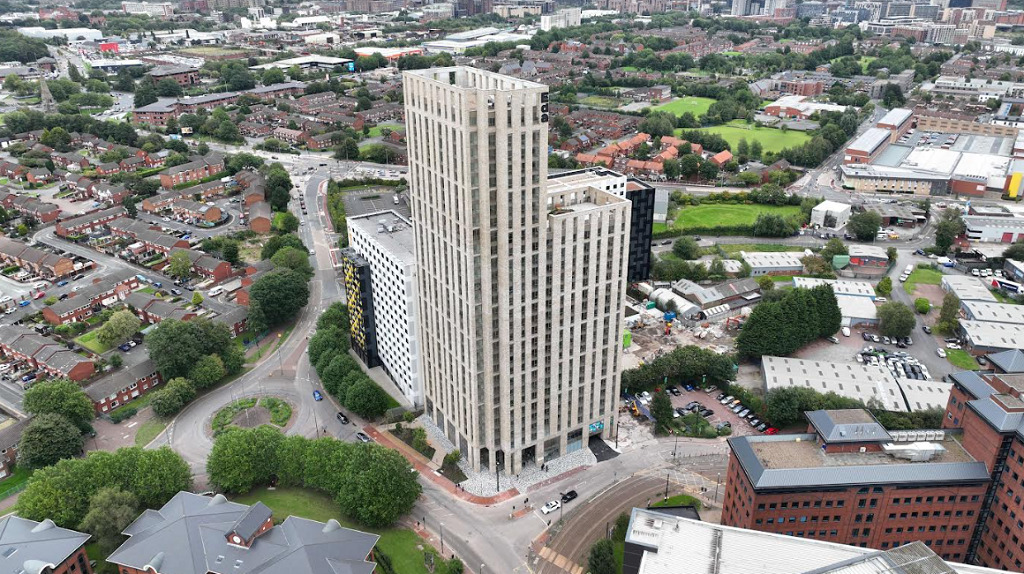Manchester looks to greenlight 4,800 Red Bank homes
Far East Consortium’s applications for a section of the £4bn Victoria North masterplan have been recommended for approval ahead of the city council’s planning committee meeting next week.
FEC is working with Manchester City Council on the project, which zeroes in on 35 acres of brownfield set aside to become the future Red Bank district.
There are two Red Bank-related applications on the docket for next week.
The first on the agenda is an outline application for up to 3,250 homes, a 210-place primary school, health centre, and 67,800 sq ft of commercial space.
The second application is for three residential towers, the tallest of which would be 34 storeys. These would sit on seven acres of land bounded by Dantzic Street and provide 1,551 homes.
Avison Young is the planning consultant for both projects.
Land at Red Bank
- Application reference number: 136812/OO/2023
The outline application looks at two areas within the Red Bank neighbourhood: Red Bank Plateau and Red Bank Viaduct. Red Bank Plateau is surrounded by Barny’s steps and St Catherine’s Wood. Red Bank Viaduct is bounded by the River Irk, Dantzic Street, and the railway line.
The proposed primary school would be 29,600 sq ft and accommodate 210 children, while the health centre would be up to 35,000 sq ft.
Of the 3,250 homes proposed, most would be two-bedroom residences. The numbers break down to 798 one-bedroom homes, 2,053 two-bedroom ones, and 399 three-bedroom units. There would also be a 20% affordable housing provision, equating to around 650 homes. This is subject to viability.
Given the proximity of the site to public transport, a 12% parking provision is included. There would also be 3,250 cycle spaces.
FEC’s plans include an excess of 10% biodiversity net gain.
The developer estimates that this section of Red Bank would create 4,640 construction jobs a year for 10 years, with around 30% of those positions being taken by Manchester residents.
The project team for this scheme includes Hoare Lea, Counter Context, TEP, WSP, Schulze+Grassov, Optimised Environments, and Maccreanor Lavington.
Manchester City Council planning officers have recommended the planning committee approve the project, subject to the signing of a legal agreement for affordable housing and the retention of the project architect for each delivery phase.
Land bounded by Dantzic Street
- Application reference number: 136814/FO/2023
FEC’s second application revolves around three towers on seven acres bounded by Dantzic Street in Manchester. These towers would be 34 storeys, 31 storeys, and 27 storeys at their tallest. Two of the towers will step up, going from eight storeys at their smallest to their respective tallest heights.
Of the 1,551 homes proposed, 78 would be affordable. This equates to a 5% affordable housing provision. Nearly 60% of the apartments would have two or three bedrooms.
The towers would be more than just filled with residences, they would also have commercial space, effectively creating a new high street in the area. A six-storey amenity block is also proposed.
The project also features 152 car parking spaces for residents, with additional spaces for visitors. There would be 1,551 cycle spaces provided.
Hawkins\Brown, Maccreanor Lavington, Optimised Environments, and Schulze+Grassov worked together to design the project for FEC.
FEC’s scheme has a value of £330m, according to council papers.
Planning officers have recommended the project the approved, subject to the signing of a legal agreement to lock in the 5% on-site affordable housing provision – as well as a review later on of the project’s viability to see if more affordable housing can be provided.





Still doesn’t look like MCC is trying very hard to enforce its own Affordable Housing policies, even with it’s own JV partners. 20% affordable on the first site sounds good, but why offer it “subject to viability” if they actually mean to do it? 5% on the other site is just poor, and the future review process has never been seen to work anywhere. Although possibly progress if developers now feel the need to go through the motions re. Affordability, rather than ignoring it entirely…
By Rotringer
So three towers ranging from 8 to 34 storeys – would it not be easier to just give us the height of the other one as well?
By Anonymous
Hi Anonymous! A fair comment, I’ve updated the story to clarify. The towers are 34 storeys, 31 storeys, and 27 storeys at their highest. Two of the towers scale up in height and are eight storeys at their lowest. Apologies for the confusion.
By Julia Hatmaker
The priority for the city is get homes under construction and completed. Given the risks and costs associated with the construction of tall buildings along with a swath of requirements such as a second staircase now be mandatory, new building safety requirements and of course the price of debt (at its most expensive for more than a decade) anyone who thinks that 20% affordable housing can be delivered is completely out of touch with the real development world. Five per cent might sound little but in todays climate it is a lot!
By Anonymous
Why does place always use ‘green lit/light’ rather than ‘approve’? Is it just to annoy people with an unnecessary Americanism?
By Anonymous
Hi Anonymous! If you search through our records you’ll find we use approve a lot as well. We try and change it up with our headlines. Perhaps we’ve gone too “greenlight” heavy in the past few weeks. We’ll make a point to keep shaking it up.
By Julia Hatmaker
Anon at 4.19pm seems to have some knowledge, but if this is the case, does it not rather show up FEC offering 20% affordable “subject to viability” to be at best disingenuous and at worst bluffing the Planning Committee? Fair enough with rising costs, but there has always been some reason for not delivering in Manchester, while developers elsewhere are obliged to factor in on-site affordable or off-site contribution from the start and build it into making the numbers work.
By Anonymous
The failure to enforce the minimum affordable housing means of course that more and more people are forced to rent or buy expensive apartments thus lining the pocket of developers in the city
By Terry Jones
More rabbit hutches, more “homes” with no outdoor space.
By Gilly
A fine development indeed, I’d move here in a heartbeat
By Balcony Warrior
Let’s be clear about what the overall ambition is for Victoria North – 20% of the homes to be affordable. That does not mean that every scheme that comes forward has to deliver 20% of its permission (if approved) as affordable homes. The Council’s Policy H8 in its Local Plan is very clear about that (noting that most commentators on this matter have never read the policy in full). Delivering the 20% Affordable Homes in Victoria North will be principally through the Registered Social Landlord partners that I believe FEC have secured – using their access to Homes England grant. The approach, amongst other things to discuss about Victoria North, is worthy of a PNW Podcast with the Council and FEC. Undoubtedly it will be a template for other neighbourhood transformations eg Strangeways, Holt Town, Ardwick Green and so on.
By Anonymous
Gilly don’t be silly, can you not see the large image?
By Anonymous