Bury approves £20m flexi-hall
Also rubber-stamped at last night’s big planning committee meeting were Hive Homes’ redevelopment of the former Riverside High School site and Morris Homes’ plans to build 41 homes off Springside Road.
Bury Council approved the residential schemes along with its own £20m flexi-hall. The decisions were made in line with officer recommendations.
Flexi-hall
Application number: 69580
Bury Council’s 23,400 sq ft multi-use facility will be built off Angouleme Way and accompany the redevelopment of the town’s market.
The JH Architects-designed scheme will deliver a three-storey building, which could be used for a variety of activities, from holding conferences to hosting festivals or parties.
Plans for the ground floor include a café bar, as well as a multifunctional events space that can support market stalls, pop-up trading, live performances, and community events.
Upstairs, the first floor will provide six meeting rooms, which could also be used for exhibitions, community groups, and educational events.
The authority will also carry out improvements to the existing Bury Market in the form of a new canopy, maintenance repairs, and an enhanced environmental performance through recycling infrastructure, energy efficiency improvements, and the decarbonisation of existing structures.
There will be six accessible car parking spaces provided.
The three-acre site is currently occupied by 13,900 sq ft of retail space and 4,600 sq ft of offices within the buildings at 1 Murray Road, 47-51 Market Street, and 2-10 Princess Parade.
These buildings will be demolished to make way for the flexi-hall. The offices will be relocated within the new flexi-hall, while the shops will be moved into the Mill Gate Shopping Centre.
Bury Council was awarded a £20m grant in January from the government’s Levelling Up Fund to bring forward the flexi-hall.
- Read more: Levelling Up Fund: North West secures £355m
Plans form part of a wider masterplan for the regeneration of the town centre, which also includes the £81m redevelopment of the Bury Interchange and the transformation of Mill Gate Shopping Centre to provide homes.
Vinci Construction has been appointed to build the flexi-hall.
The project team also includes AJP, Crookes Walker Consulting, Sharps Redmore, and Ameon. Gillespies is the landscape architect. WSP is the highways engineer.
Former Riverside High School
Application number: 69233
Hive Homes can now get to work on delivering 90 houses on the six-acre plot off School Street.
Designed by MCK Associates, the scheme will provide 78 three- and 12 four-bedroom homes, 22 of which would be affordable.
Each house will have two off-street parking spaces.
The brownfield site is part of the former Riverside High School grounds, partly occupied by special education facility Millwood School.
Also accessed off Abden Street, the land is now vacant following the school’s closure and subsequent demolition in 2015.
Bury Council’s cabinet then signed off the plot to Hive Homes in October 2021 and the LK Group remediated the site ready for construction in the same year.
Approval for the redevelopment of the former Radcliffe school comes as the council launches a consultation on its proposals to build a new school on the site of the town’s current leisure centre.
Hive Land & Planning is the planning consultant for the residential scheme. The project team also includes Eddisons, Edge Consulting Engineers, Bowland Tree Consultancy, PDA Acoustic Consultants, and LK Group.
Springside Road
Application number: 68055
Morris Homes will build 41 houses on the four-acre greenfield site in Walmersley.
Astle Planning & Design is behind the scheme, which will deliver a range of detached, semi-detached, and terraced properties.
Proposals feature 10 two-, 13 three-, and 18 four-bedroom homes, including 10 affordable houses.
There will be two access points into the development, one from Springside Road and another from Burnley Road.
Iceni Projects is the scheme’s planning consultant. Also on the project team are Barnes Walker, Harttron, United Environmental Services, Pell Frischmann, and E3P.


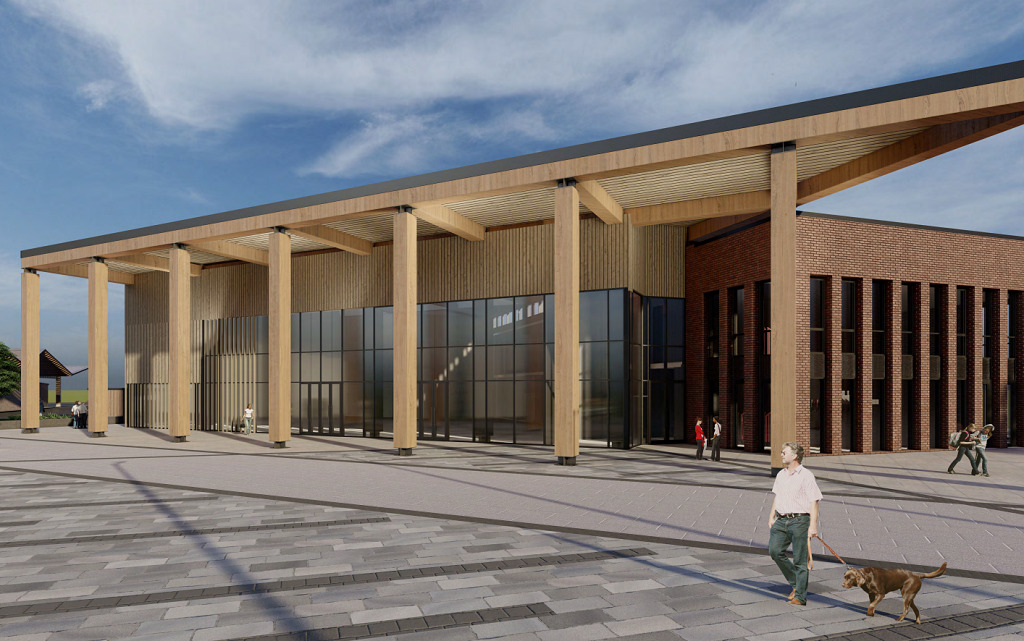
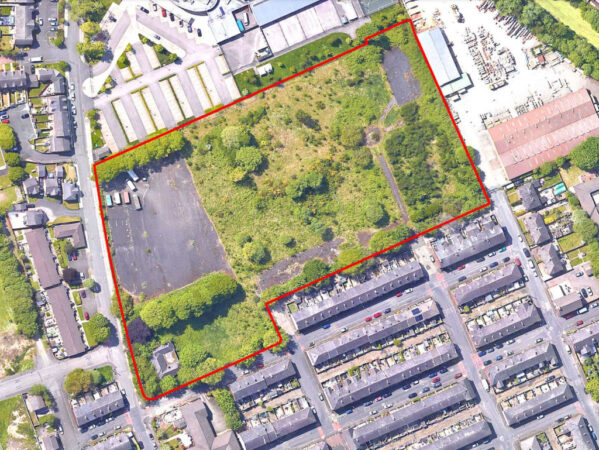
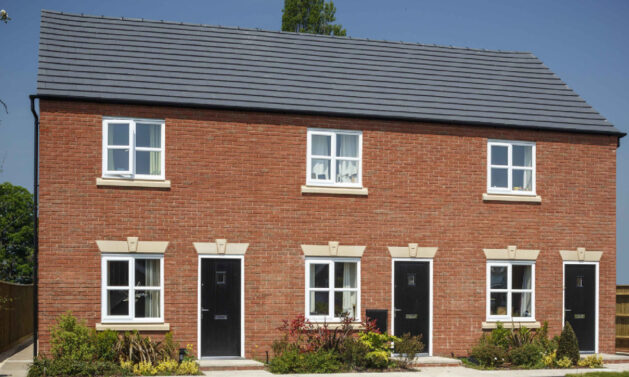
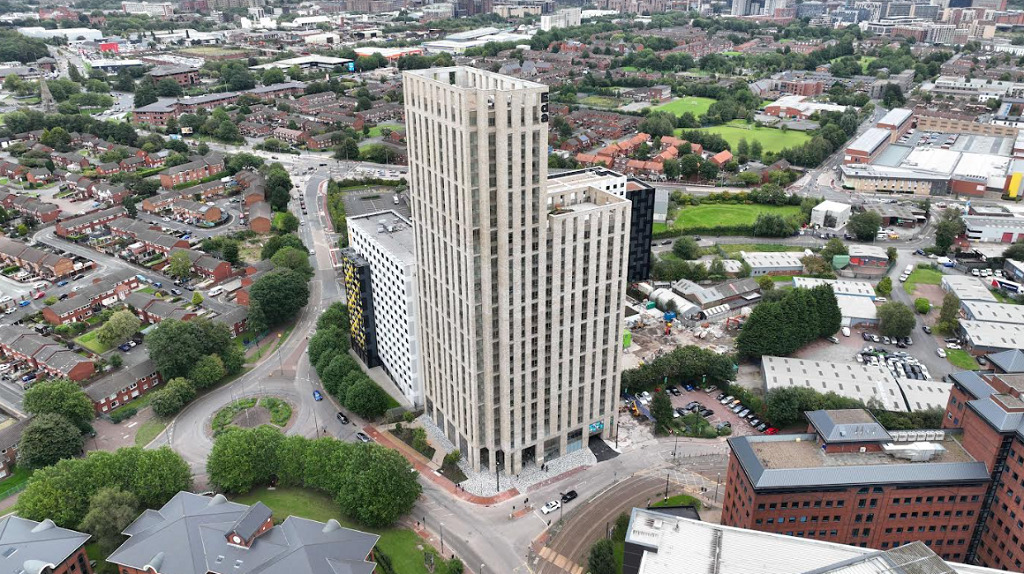
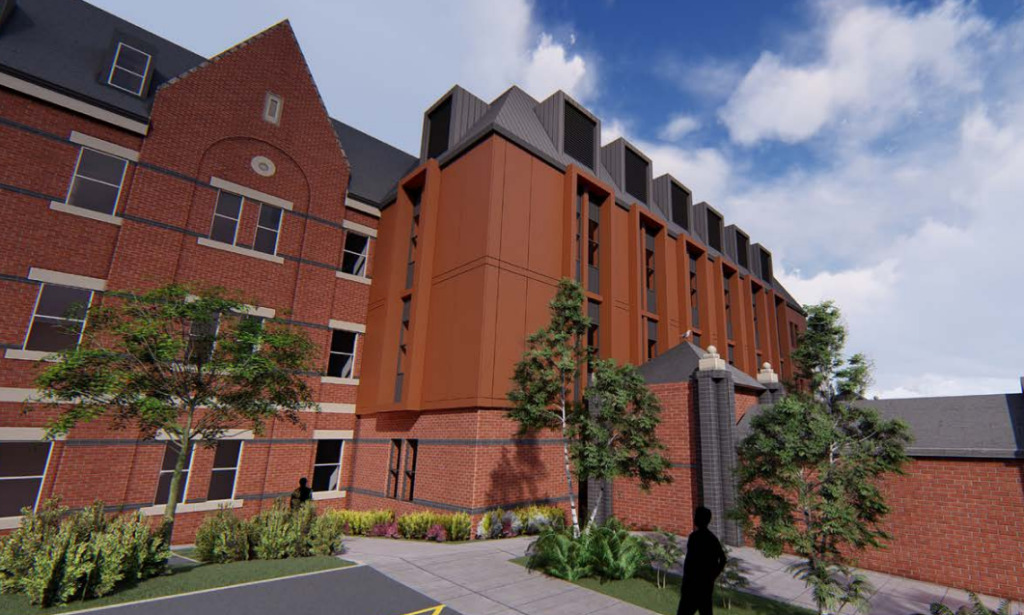
Good: Lots of 60s tat being demolished!
By Heritage Action
More green space and habitat destroyed , no thought for wildlife, or congestion on a road that serves a primary school.
More houses are not needed in this area as many are being built already on the old Tetrosyl site and the bottom of Springside Road.
By Anonymous
Anonymous – talking absolute nonesense. The Highways Officer and Transport Assesment provided proved that this was not an issue and the extra houses would not form a adverse effect on traffic.
By Bob